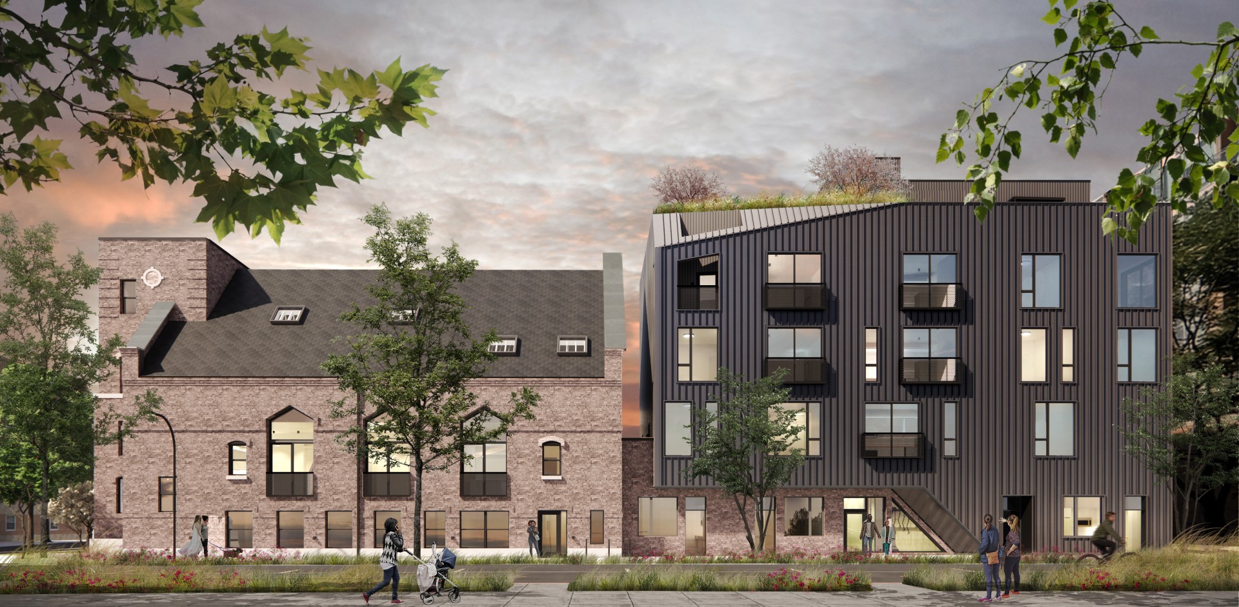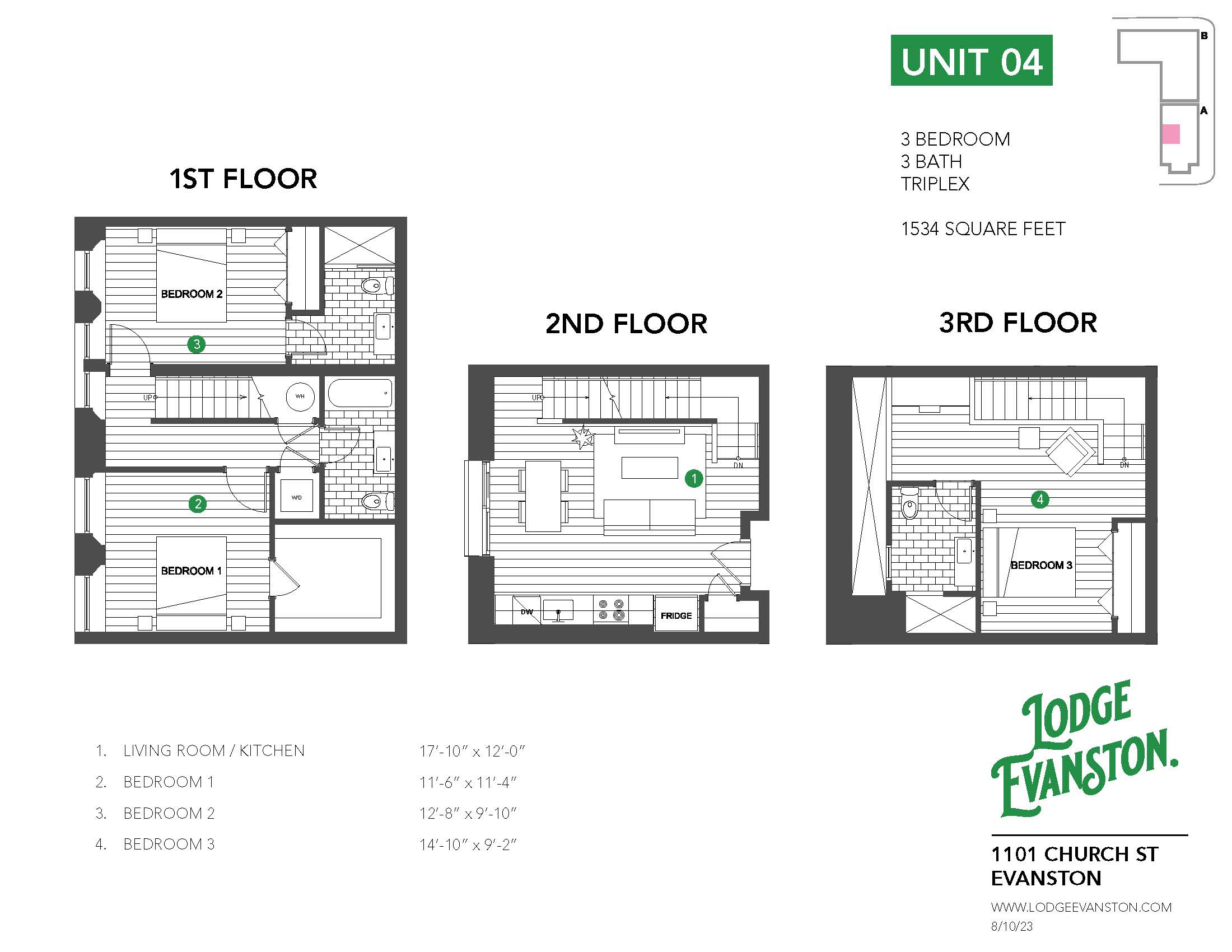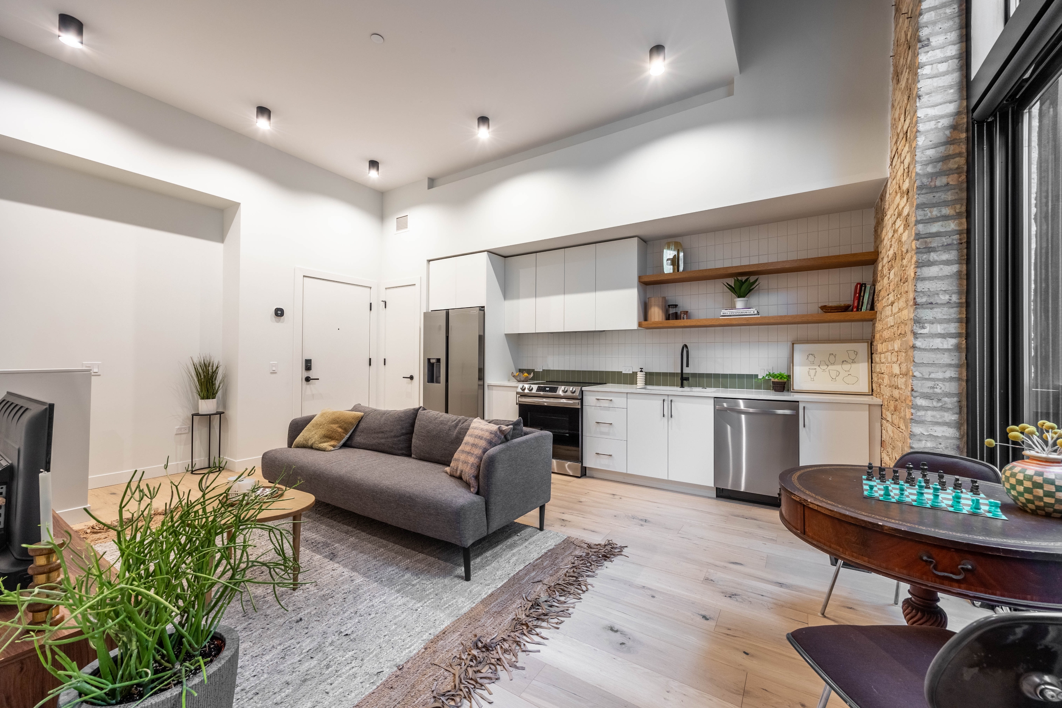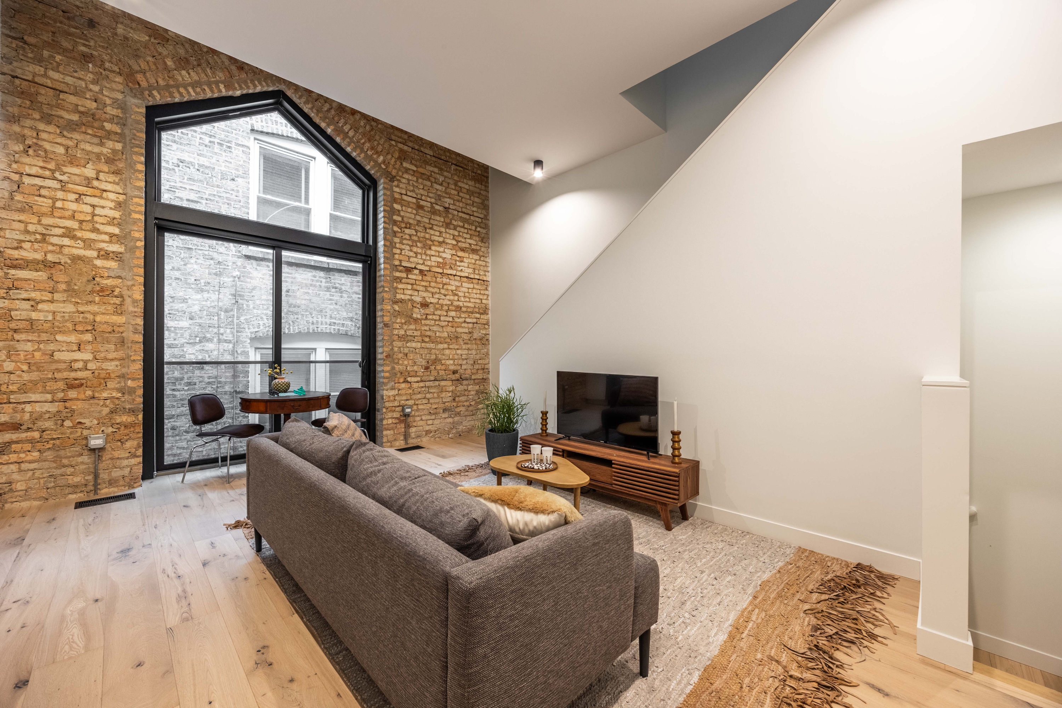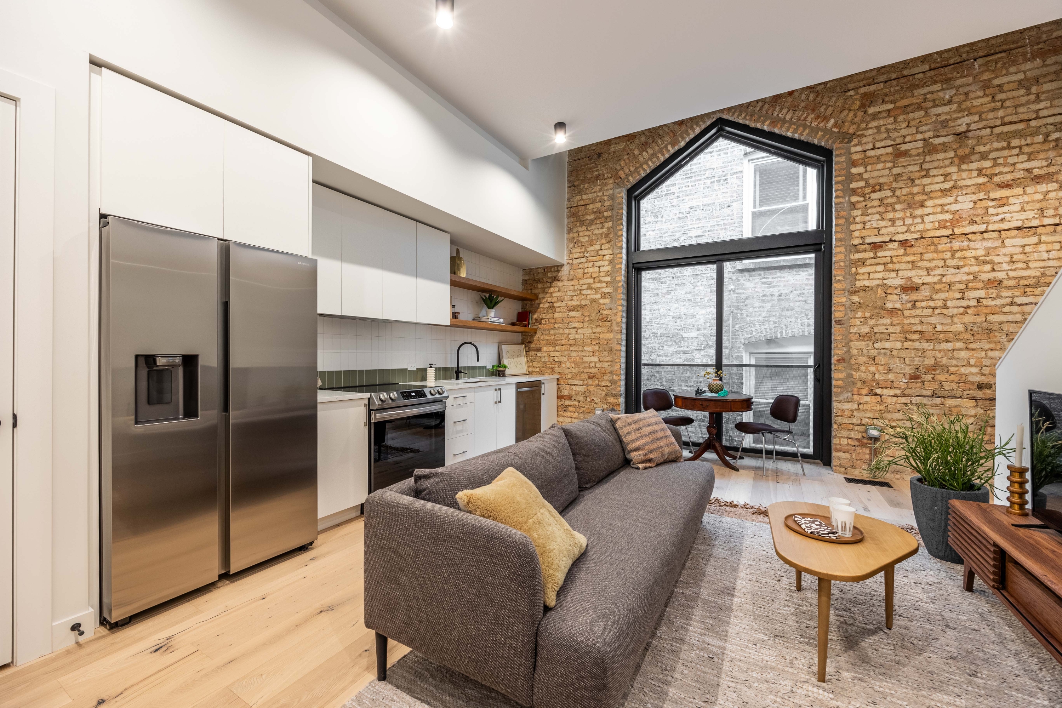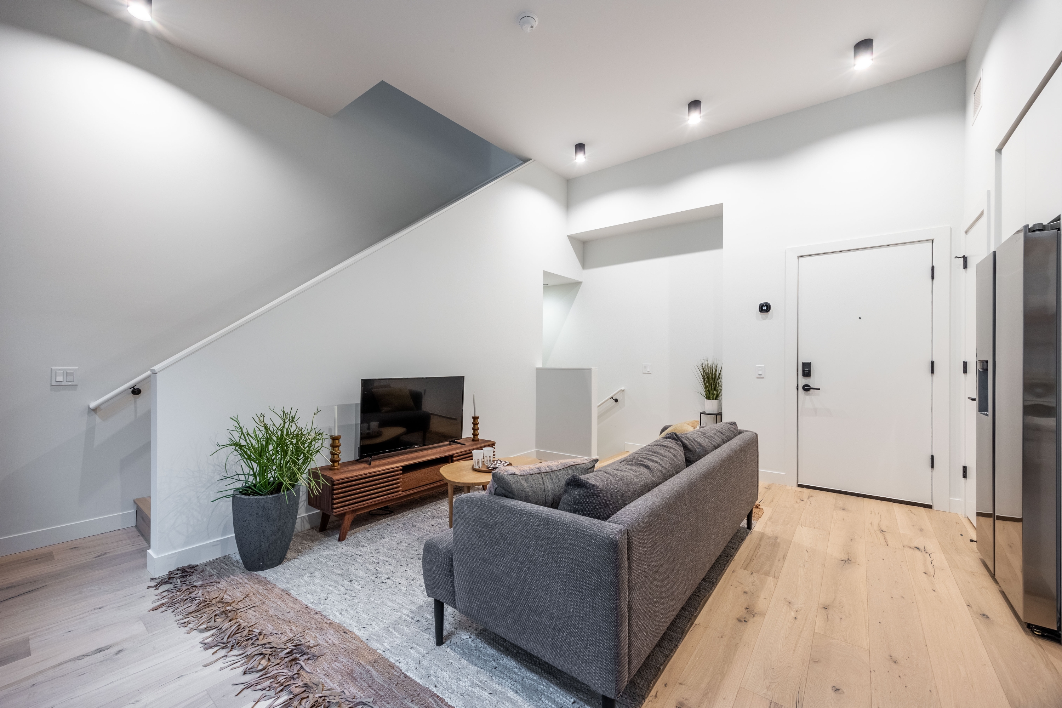- 2 Bed
- 3 Bath
- 1534 sqft
- Built in 2024
Lodge Evanston is a brand-new style-forward interpretation of modern living, where the North Shore meets city center in a true heart of Downtown Evanston location. The building artfully combines the historic allure of a former sanctuary transformed into (8) duplex & triplex homes, seamlessly integrated with a modern new construction building featuring (22) modern layouts. Unit #04 is a 2-bedroom + Loft/Den, 3-bath, TRIPLEX (3-levels) unit in the former Sanctuary building which lives just like a townhouse. The main level of the layout features a stunning open-concept living room & kitchen space with tall ceilings and framed by massive picture windows & exposed brick wall; the lower level features one large bedroom suite and one large second bedroom; and, the upper level of the home features a sensational top-floor LOFT SPACE perfect for a bedroom/den/office suite with exposed beam ceilings & skylight plus an additional office niche! * designer kitchens w/ quartz countertops, custom cabinetry & black Samsung SS * spa-inspired bathrooms feature floor-to-ceiling porcelain tile * tall ceilings & big windows flooded w/ natural light * queen size bedrooms w/ custom-organized closets * in-unit laundry (washer & dryer provided) * individually controlled central heat and A/C * insulated windows with roller shades in all rooms * smart feature include: keyless entry systems, smart thermostat * video-enabled secure entry systems * communal rooftop deck, parking, and bike room Each tenant pays a fixed monthly service fee for a bundled utility service package inclusive of water, sewer, trash, recycling, and lightning-fast 1000 Mbps internet. Additional building amenities include a communal rooftop deck with sweeping views, designer furniture & grill, and a secure bike room. The Lodge is a very pet-friendly community. Ask about available on-site and off-site parking options. All of this in an incredible heart of downtown Evanston location, walking distance to everything. Very close to the CTA Blue Line and Metra stations. advertised net-effective rent: $4,246* market rent/lease amount: $4,600
******************************* (*) the advertised rent amounts on some listing websites may be the lower net-effective rent amount already including one (1) month free; based on a 13-mth lease term ******************************* LEASING INQUIRIES TO: Ari Elliott w/ The Apartment Source ari@apartmentsource.com The fastest way to connect with our leasing team will be to complete the required Guest Card - once received, you will receive a response very quickly with options to schedule a tour: https:/harborplan.typeform.com/aelliott *******************************
- Hardwood floors
- Air conditioner
- Refrigerator
- Dishwasher
- Garage parking
- Stove and oven
- Pet friendly
- Dryer
- Heat
- Laundry hookup
- Washer
- Controlled access
- Disposal
- Mirrors
- Climate control
- Kitchen island
- View
- Window coverings
- High speed internet
- Elevator
- Parking
- 24-hour availability
- Garage
- Package receiving service
- Recycling
- Short-term lease
- Smoke-free
- Sundeck
- Wireless internet
- Trash
- Water
- Sewer
- BroadbandInternet
$500.00 security deposit
